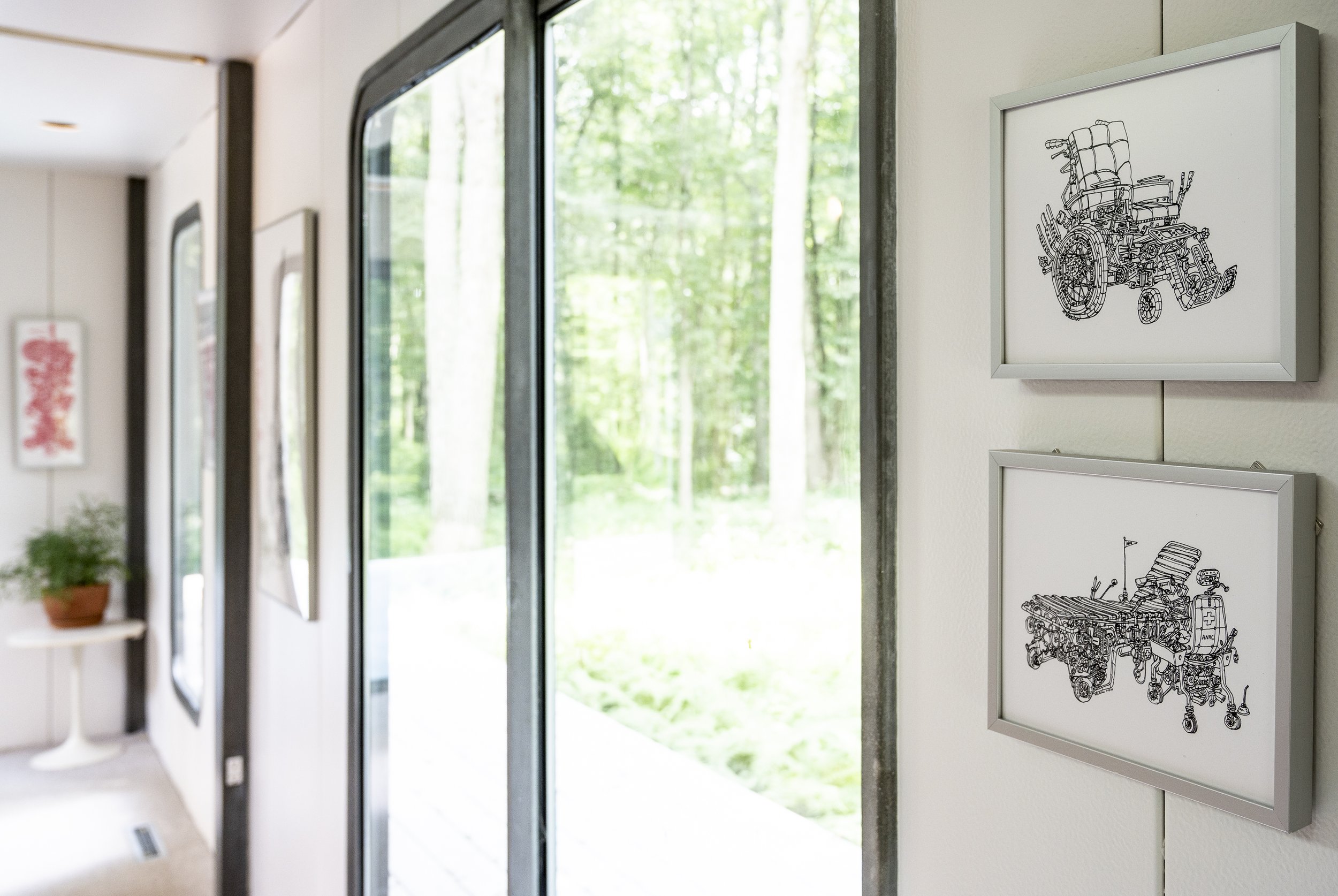
The ILZRO House
The Beginnings of Universal Design
The Ilzro House
A revolutionary house and eight acres located in Foster, RI that utilizes zinc panels for its construction, and is designed for people of all abilities to reside.
The ILZRO House project was a partnership between Rhode Island School of Design (RISD) and The International Lead and Zinc Research Organization (ILZRO) in 1972 with Marc Harrison as the leader of the team of faculty and students that completed it. The experimental steel house explored building with new materials, accessibility for the disabled and non-disabled, as well as energy conservation. At the time it was built, it was the most inclusive and accessible house created.
The Ilzro House is 30 minutes from Providence, RI. Harrison and his family lived there until 1978 when Lorraine Howes, the head of the Apparel Design department at RISD, resided there. Mrs Howes kept the house as it was intended, with the original furnishings, fixtures and design intact. In 2021 Harrison’s daughter, Natasha Harrison purchased it with her husband Ben Randall.
Constructing the ILZRO house @1972
The House is a one story, 1100 square foot structure located on eight forested acres. It is constructed with interlocking zinc panels and was the first to be completely inclusive for people with disabilities and non-disabilities to co-habitate. The house incorporates design for complete accessibility; light switches are lowered to door knob height and operated by palm or fist, the island in the kitchen is wheelchair height at 31 inches and sinks are six to seven inches deep with drains at the rear, allowing wheelchair users to get their knees under them without hitting plumbing. The house also includes regular height counters for the non-disabled to work comfortably.
The Ilzro house was the first step for Marc Harrison in his pursuit of design for all people. Harrison went on to be a pioneer in the Universal Design movement and over his 40-year teaching career at RISD, he educated a generation of students around the concept. With his interest in designing for all abilities, his firm, Marc Harrison Associates, created products to be used by folks with varied capabilities including the iconic Cuisinart machines and cookware, the Boston subway turnstiles, the first super computers and scores of medical and home products that are still in production today.
Living Room Area
Kitchen/ Dining Area
The house has been updated while keeping the philosophy of the design, in the hopes that it will be utilized for programming and continue to be an inspiration, as well as a living and gathering space for those interested.
Blueprint @1972







