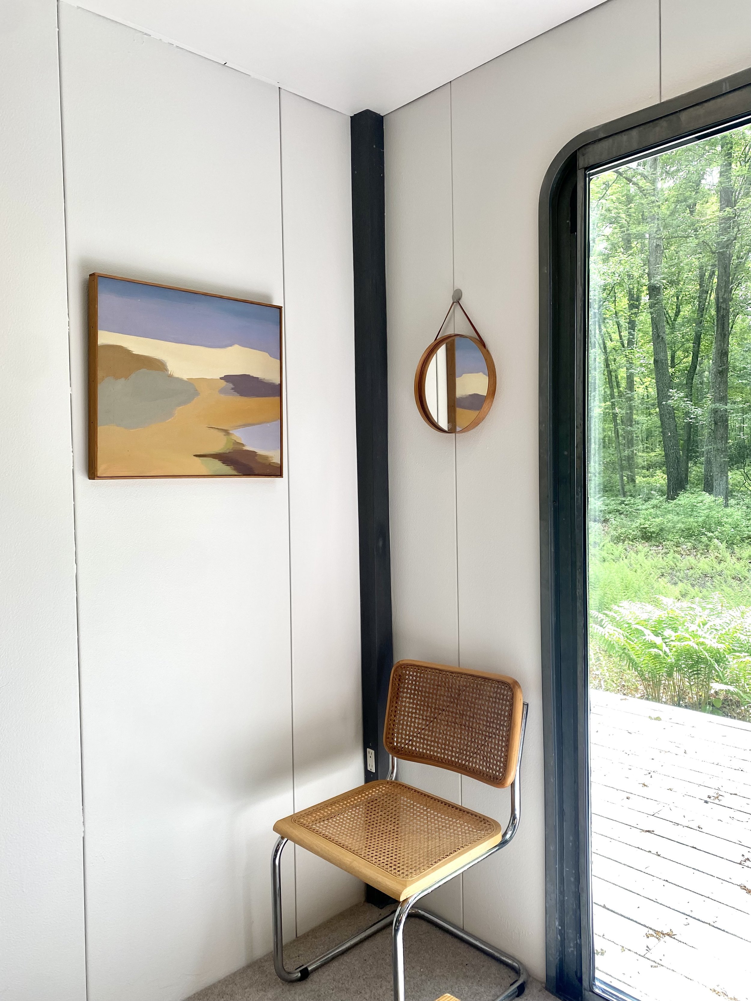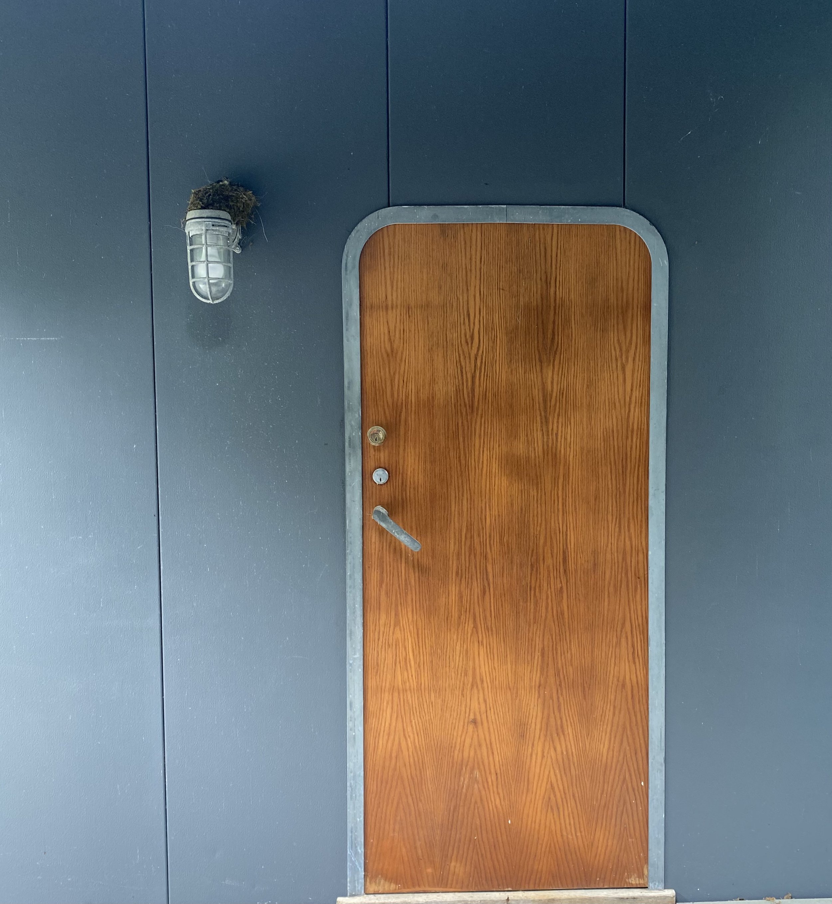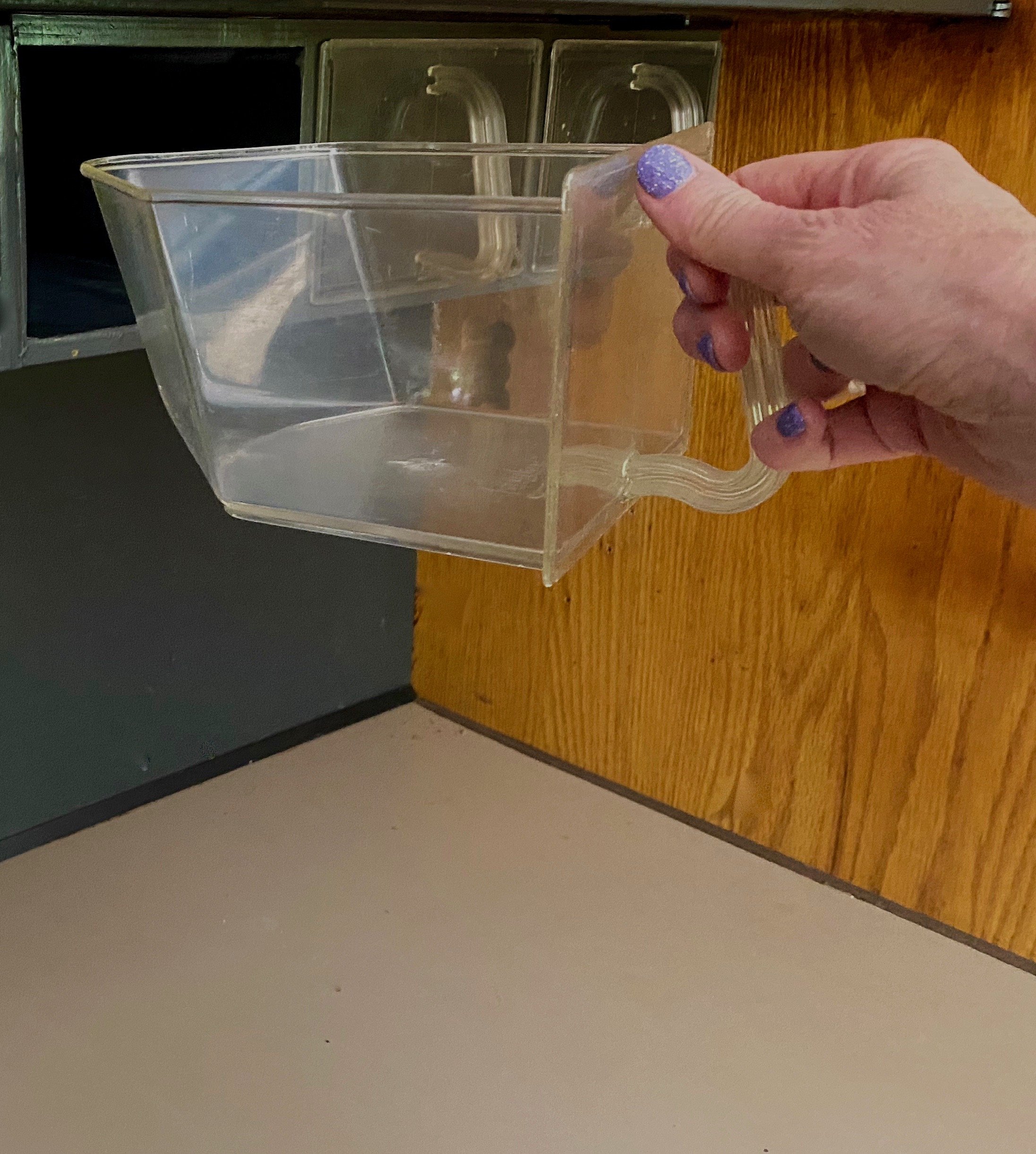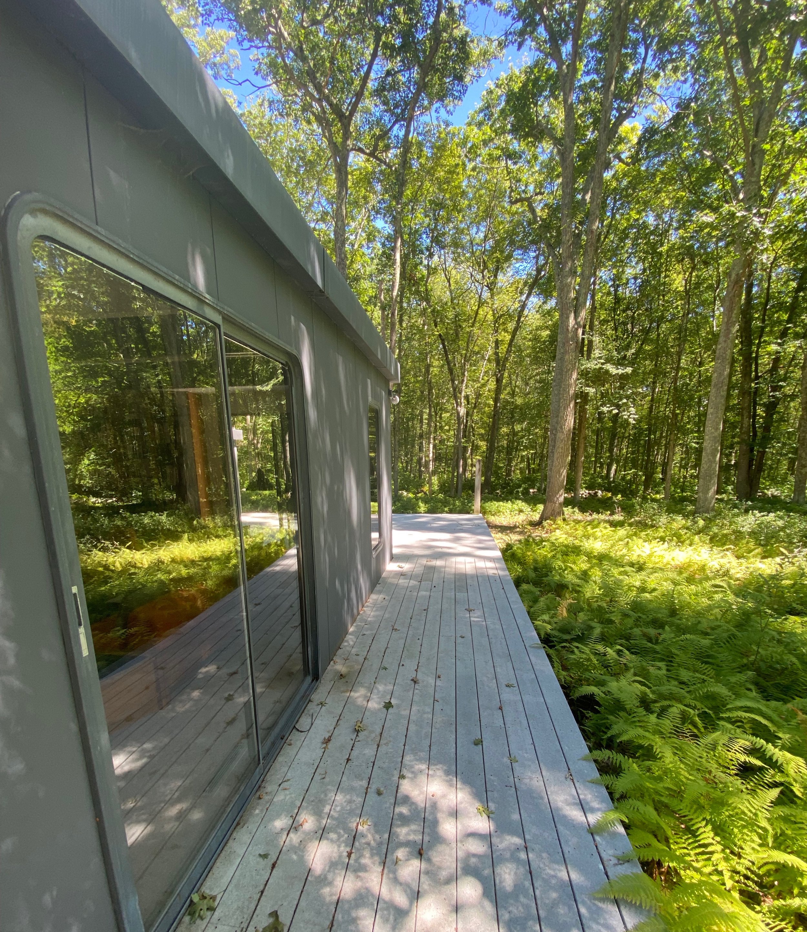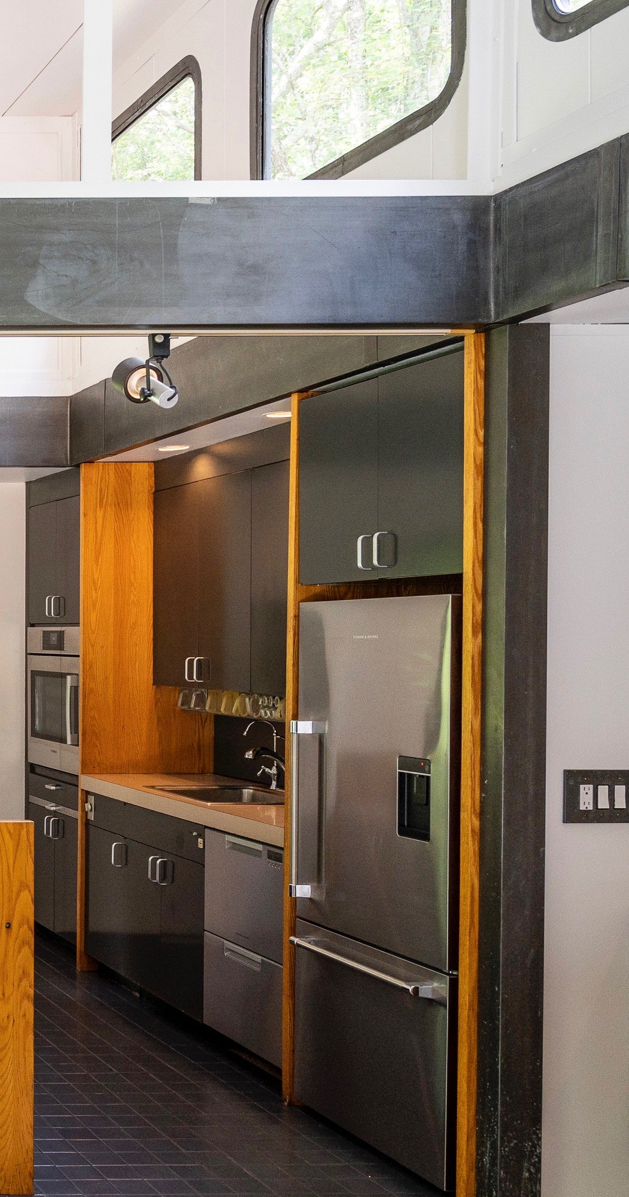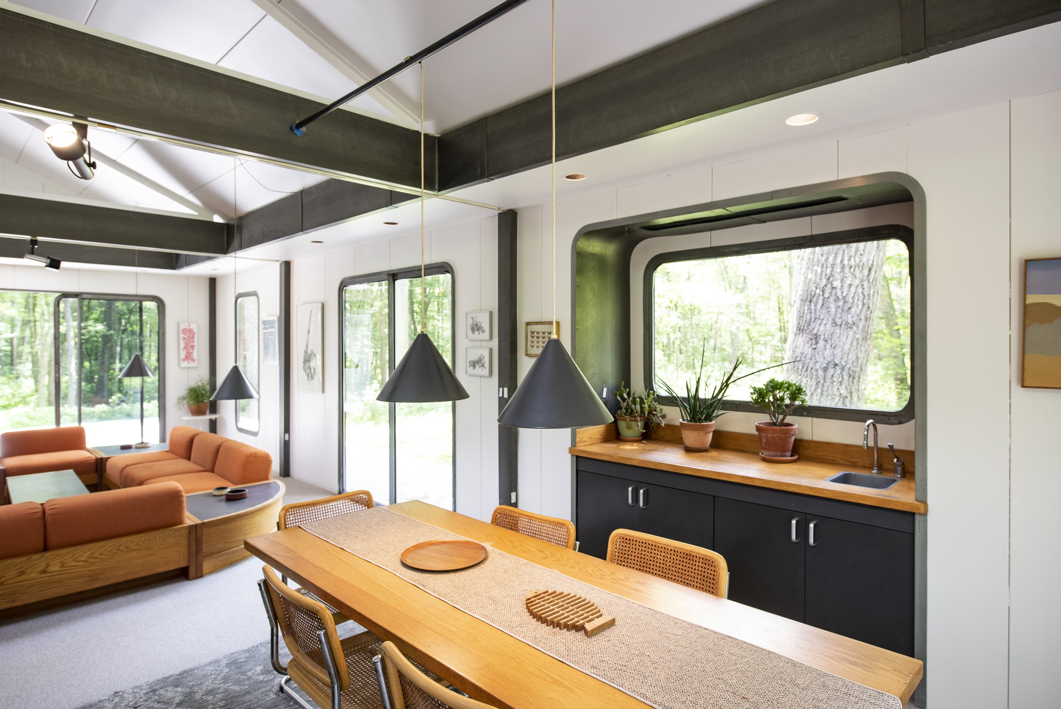
Built in 1972 and kept as a virtual time capsule.
The Ilzro House has been updated with the original intentions intact.

LIVING AREA 2022

LIVING AREA 1973

LIVING AREA 2022

Kitchen and dining area 2022

The kitchen was designed in 1972 for universal use. It has two different height counters to accommodate users of different sizes and was fully wheelchair accessible. Many details were changed in the 80's including cabinets installed underneath where it was previously built to allow for wheelchair use. All new appliances were chosen in 2021 with the original intent intact.
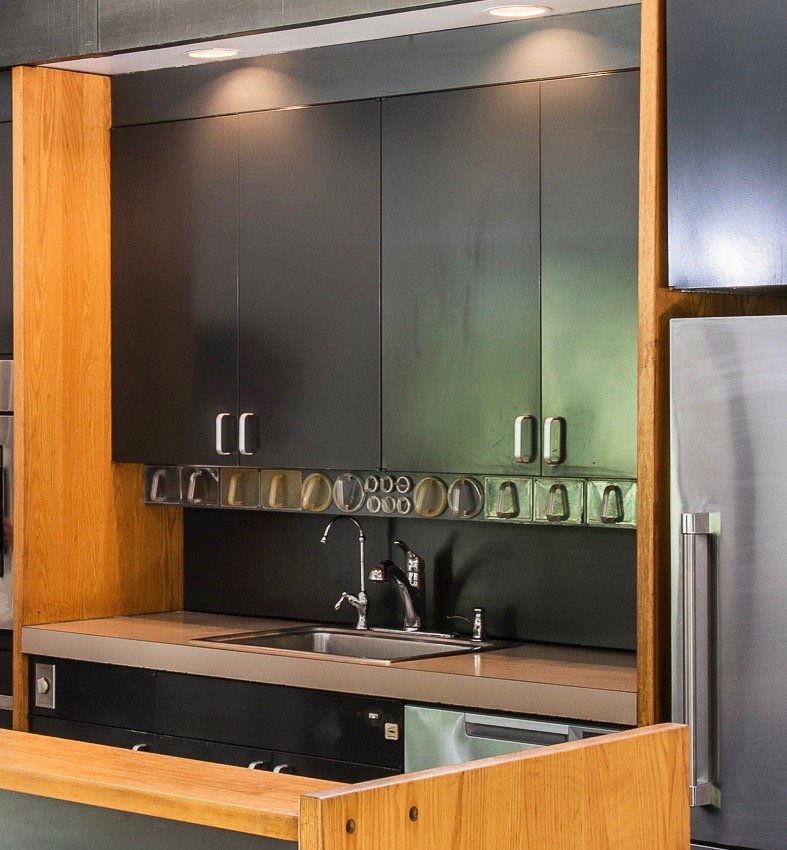
The original kitchen layout is intact with two heights of counters for different sized users. The original bank of modular containers are installed above the sink for easier access to everyday goods and ingredients .

The oven still has the pull out counter below the left hinged door for ease of use while in a wheelchair, as demonstrated in 1973 by Marc Harrison's wife, Diana.
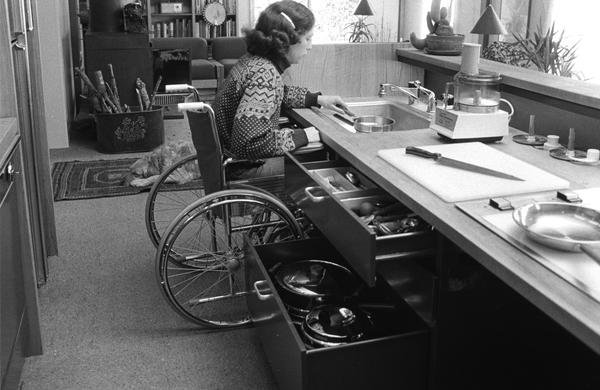
The side of the kitchen with lower height counters was designed for wheelchair use with the under counter space accommodating a wheelchair. The sink here has the plumbing placed at the back of the wall to leave room for knees.

The high counter sink accommodated a wheelchair for ease of use.

The flattop stove accommodated a wheelchair under the low counter.
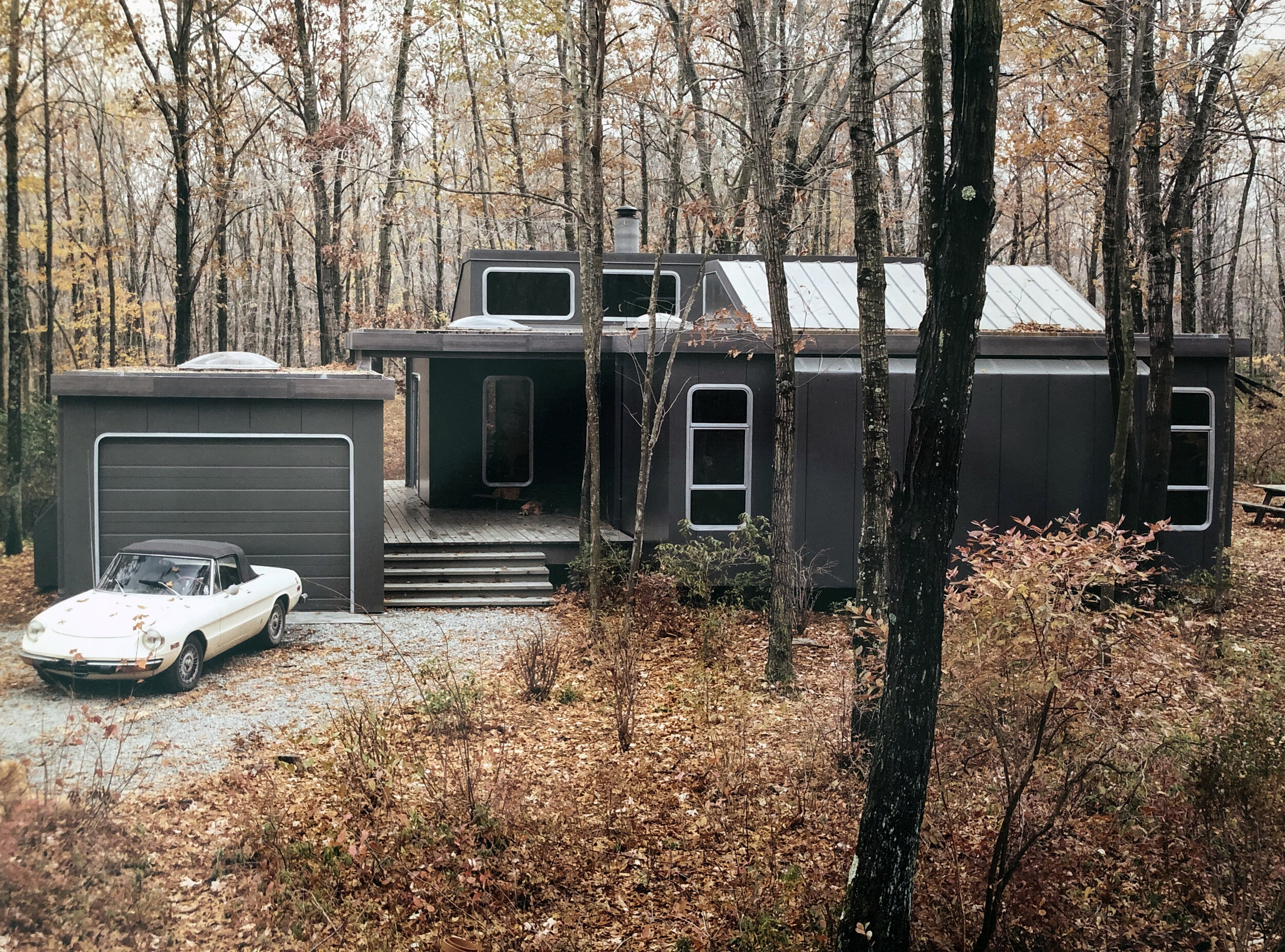
The original exterior as photographed in 1973.

The Ilzro House in 2022 with new driveway and plantings

The metal interior walls require that fixtures, photos and hooks are hung with magnets.

The original windows and door casings are made from curved zinc. The ceiling surround of the bar area is made from one continuous piece of zinc, reffered to as "plastic metal" by the design team.
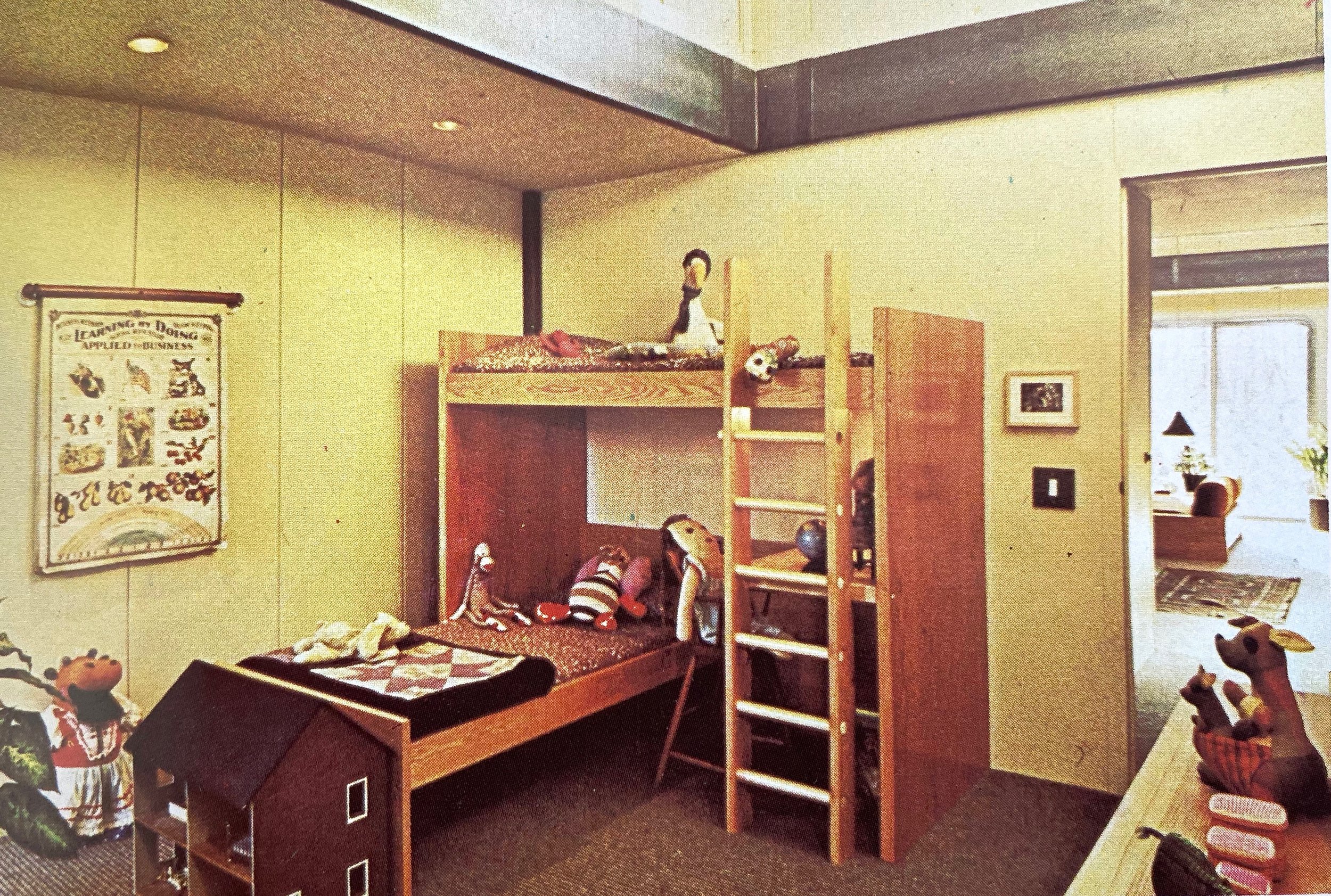
Original child's bedroom in 1973, now the guest bedroom.

The queen bed in the guest room is original to the Master Bedroom. it was rebuilt from a full to a queen and moved to accommodate the new king sized bed in the Master.

Original master bedroom with full sized bed

This bedroom originally had a full size bed. A new, king sized replica was made in 2021.

The original, carpeted bathroom had been demolished and rebuilt at some point in the 80’s. A new, wheelchair accessible bathroom was installed in 2022.

The original bathroom sink was designed for wheelchair access.
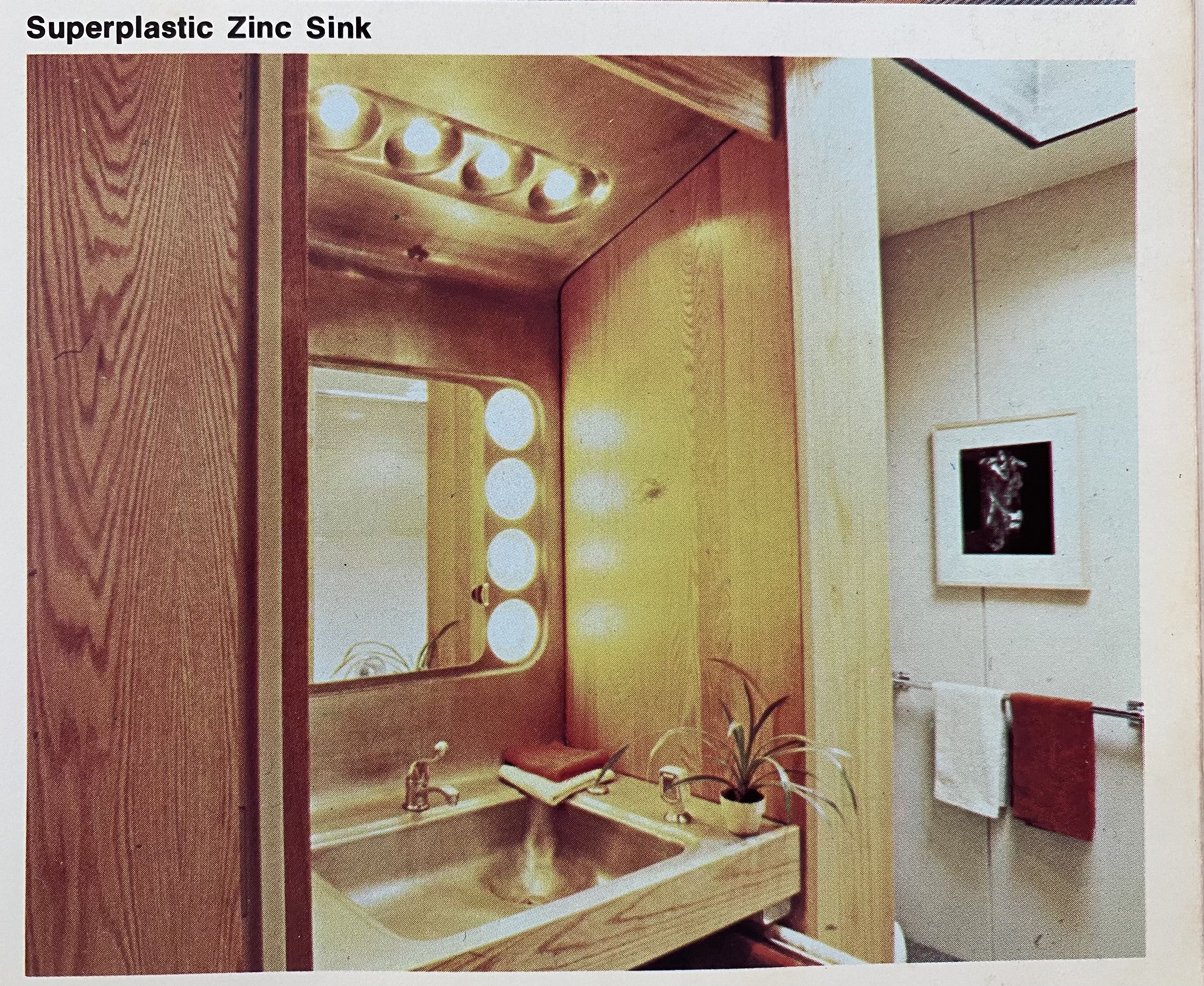
The original bathroom sink and surround.
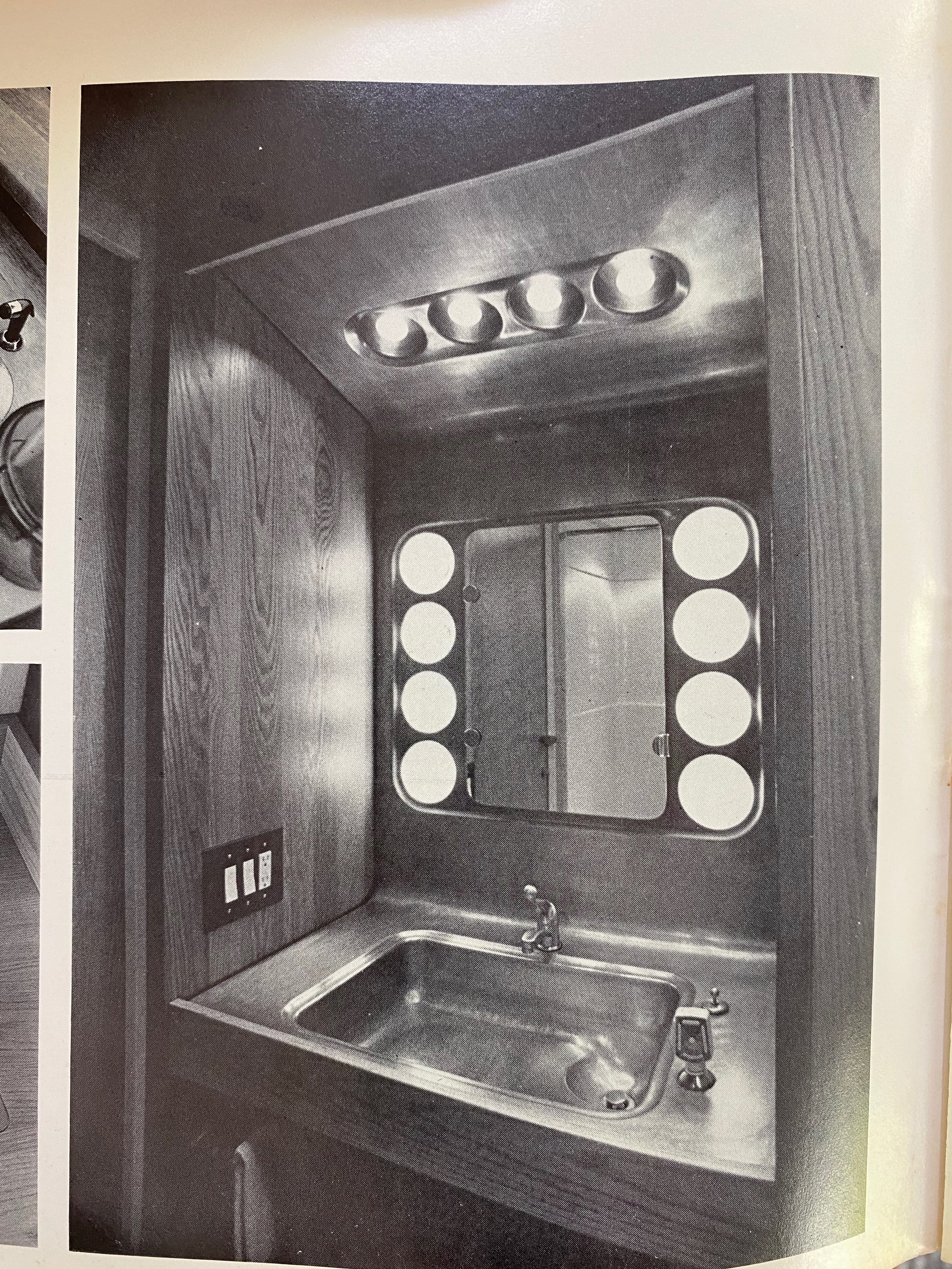
The original bathroom sink and surround was made from one continuous piece of bent and curved zinc- what Marc Harrison called "Plastic Metal". Unfortunately this was removed sometime in the 80's.
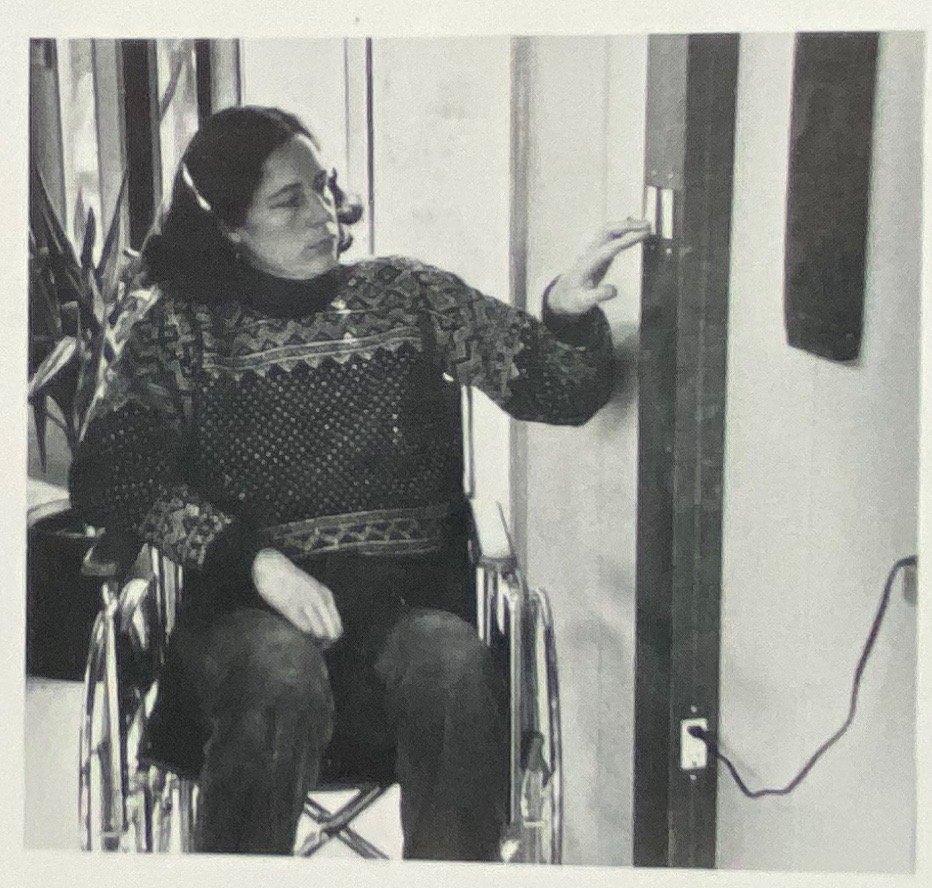
The paddle style light switches that we are familiar with today, were a noteworthy design feature back in 1973. Here, Diana Harrison demonstrates the ease of use for somebody with mobility issues.

Original door handles still in use. Designed and positioned for accessibility.
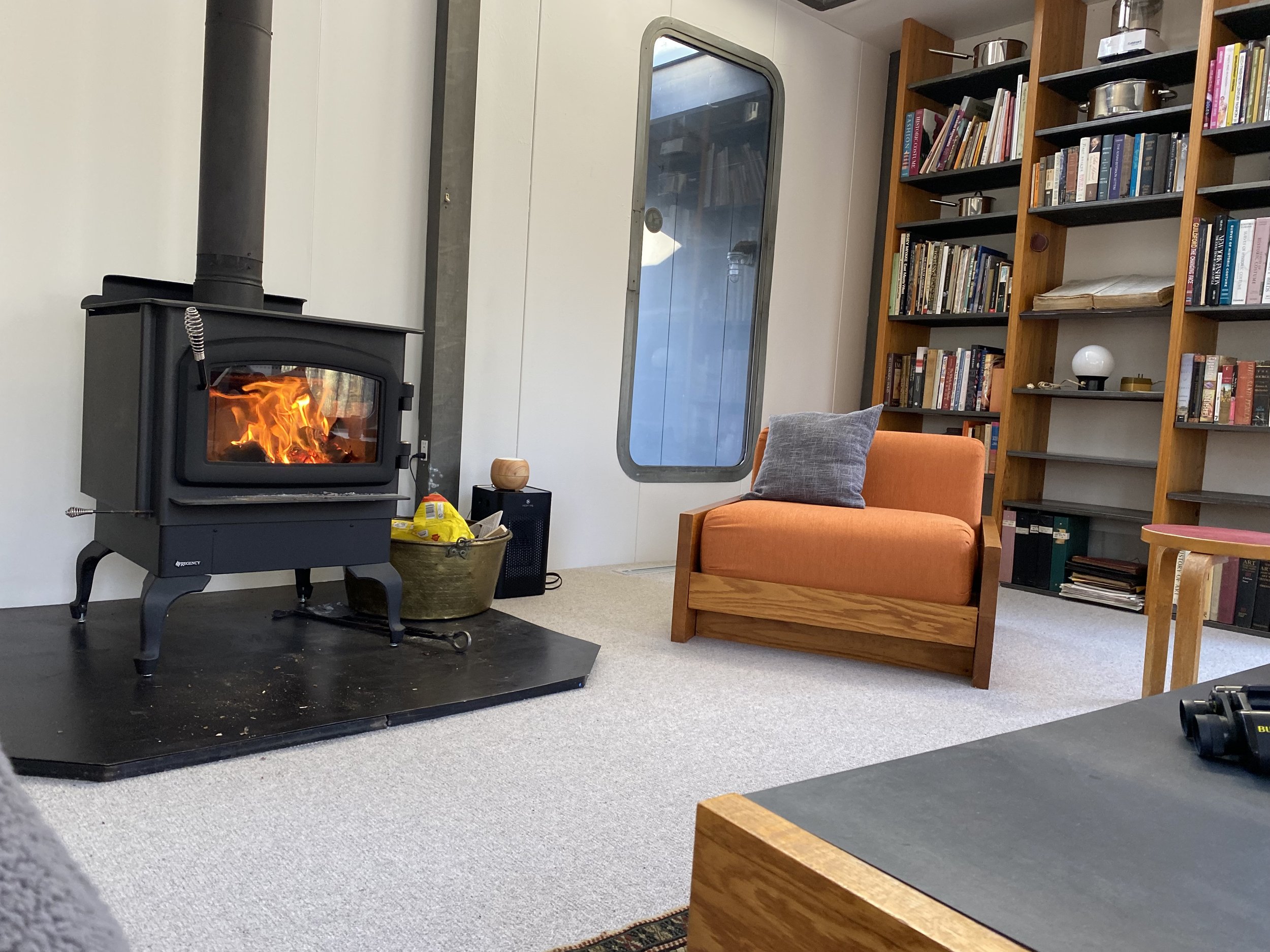
Woodstove in use 2022
